Residential Design
THE CARRIAGE HOUSE
Coordination with the primary home and historical appearance - two of the goals for this project. An existing unfinished loft on top of the garage became the most economical space to create a home. This Carriage House has 3 bedrooms, main floor mudroom/laundry/entry with large closet, kitchen/living, hall large enough for a desk and a large south facing deck from a 12’ span sliding window. The Carriage House has its own septic, tied into existing well, full furnace and AC system along with water softener, UV filtration and an HRV for ventilation. It truly showcases what you can do with a minimal footprint skilled planning and experienced trades.






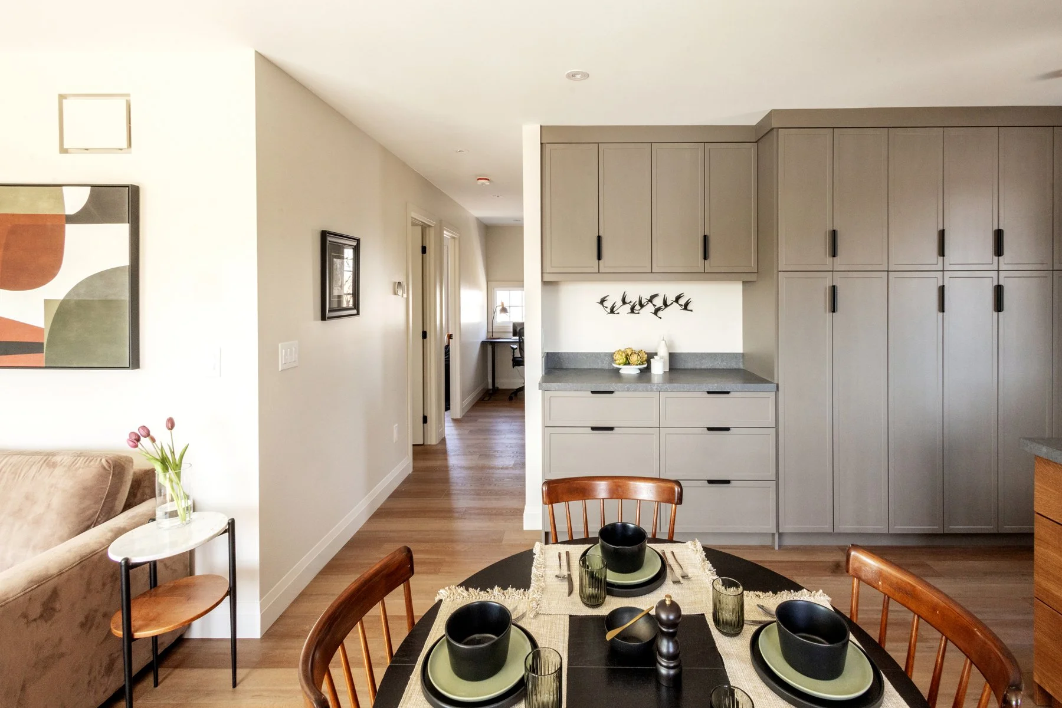
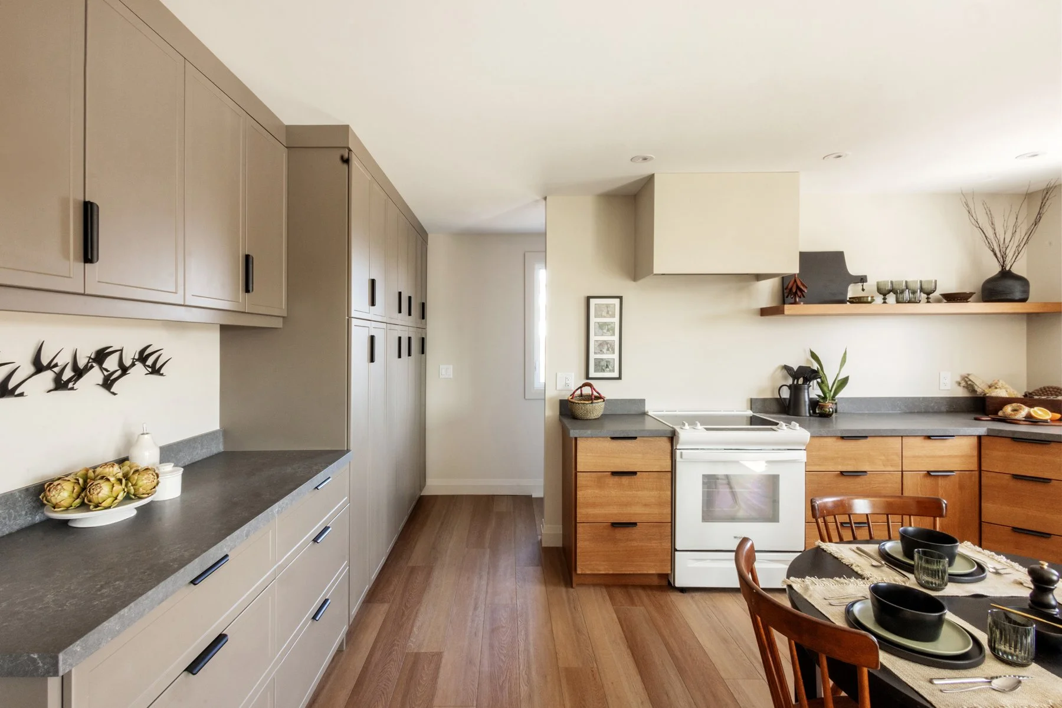





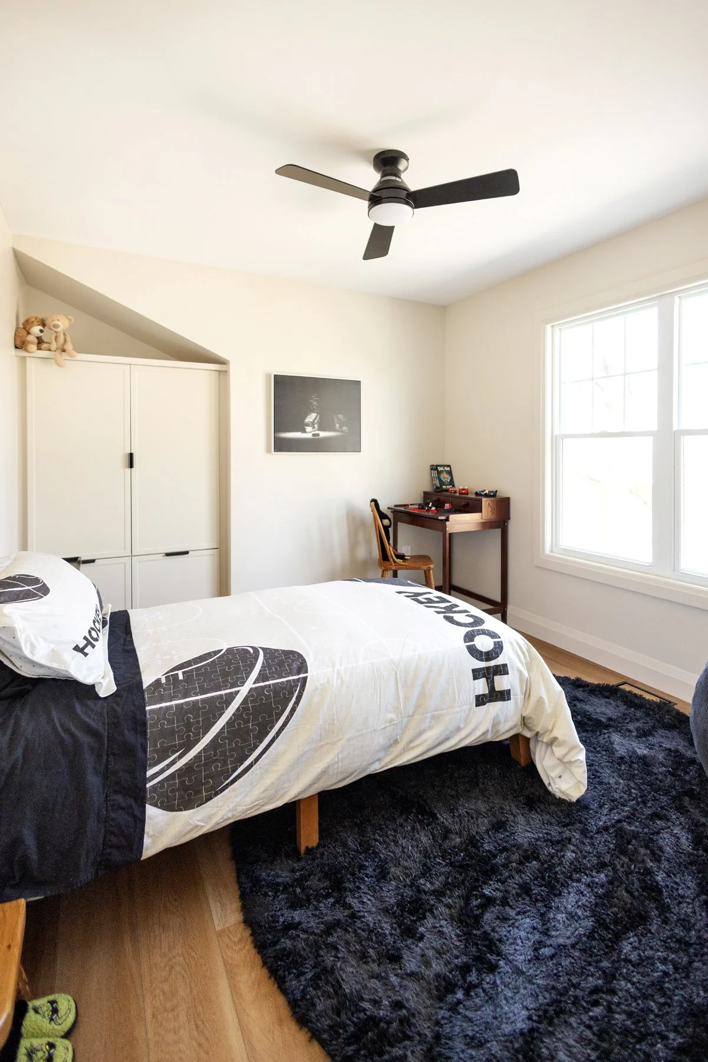



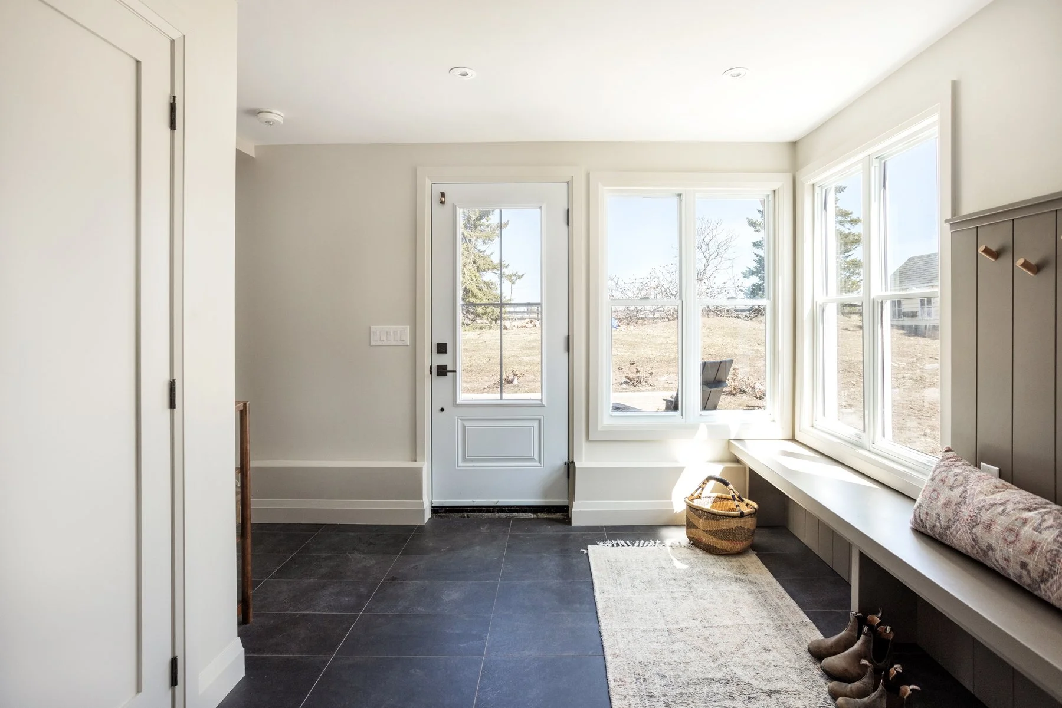
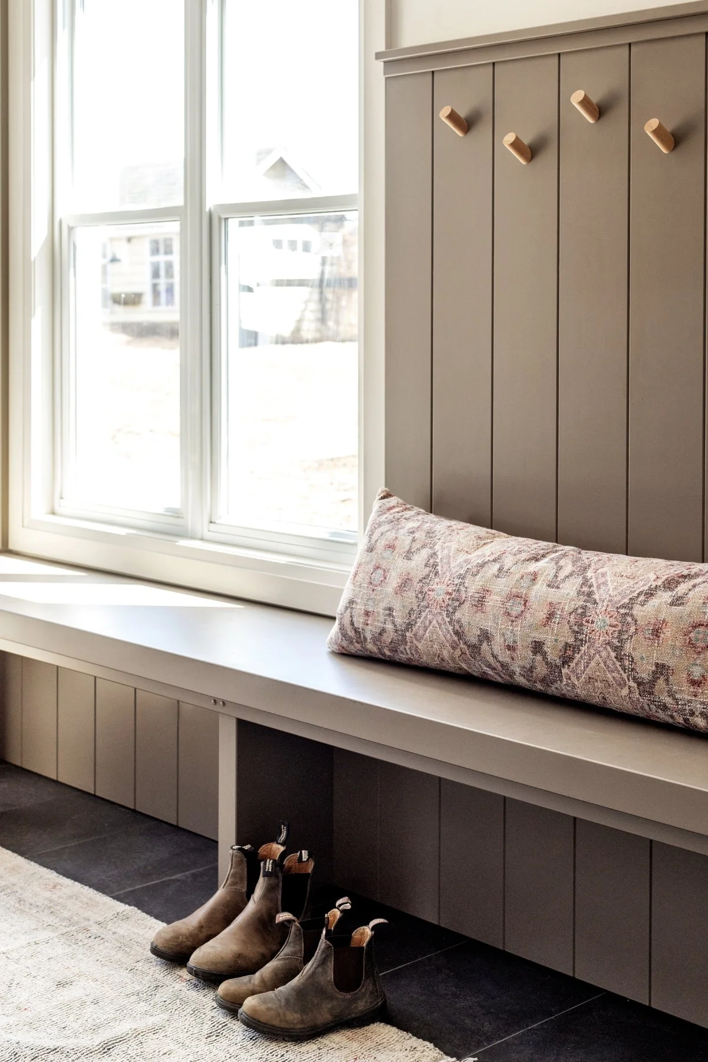
Credits
Michele Bowman / Design
R Squared Builders / Demo and Build
Crownhill Woodworking Ltd / Cabinetry
Plumbing / Tayjer Plumbing
Electrical / Oden Electric
Tile / Smiley’s Homeworx
Drywall / Simcoe Drywall
Insulation / Spartan Insulation
Nat Caron / Photographer
Residential Design
PROJECT NANA SUITE
Down sizing, Nana Flat, Second Suites however you want to say it - it should always feel like home. How could your basement serve your family better?















Credits
Michele Bowman / Design
Deep Root Contracting / GC
Nat Caron / Photographer
Residential Design
PROJECT NEW BUILD BUNGALOW
When you need help with cabinetry design, architectural light fixtures for a statement, hardware selections and a color story for your new build we can help. Some stunning details incorporated into this project.



























Residential Design
PROJECT REFRESH
I know it’s hard to imagine but this kitchen required a refresh for selling. Reworking the kitchen to be functional and current made this home sale competitive and profitable. The homeowner was so happy with the kitchen we did the laundry room and mudroom as well. I really thought they’d stay but we are on to their next project and super happy for them!

















Credits
Michele Bowman / Design
Crownhill Woodworking / Cabinetry
Manor12 Styling / Styling
Fireside Staging & Redesign / Wallpaper
Nat Caron / Photographer
Residential Design
PROJECT LOFT SUITE
Creating a space to recharge and rest is something we all need! A principle Suite at a loft level in a century home is a gift in itself. The finishes on this project are light and breezy and just make you feel good! This space in particular had some very clear challenges with the rooflines and finding the space to include all on the wish list. We checked them all off and this is the result!


























Credits
Michele Bowman / Design
Crownhill Woodworking / Cabinetry
MacNeil Construction / GC
Fireside Staging & Redesign / Wallpaper
Nat Caron / Photographer
Residential Design
PROJECT RURAL RETREAT
This project started in the ensuite. A challenging shaped room along side limitations with the existing plumbing locations. We added a full height window in the shower and carefully designed a space that could fit all you would need in a Principle Ensuite as well as adding in-floor heat, sensored floor lighting for night time, separate his/her vanities with an additional dressing table. After that the beautiful hickory kitchen and powder room was added to our scope beginning the process of creating a cohesive feel for this stunning rural home.
















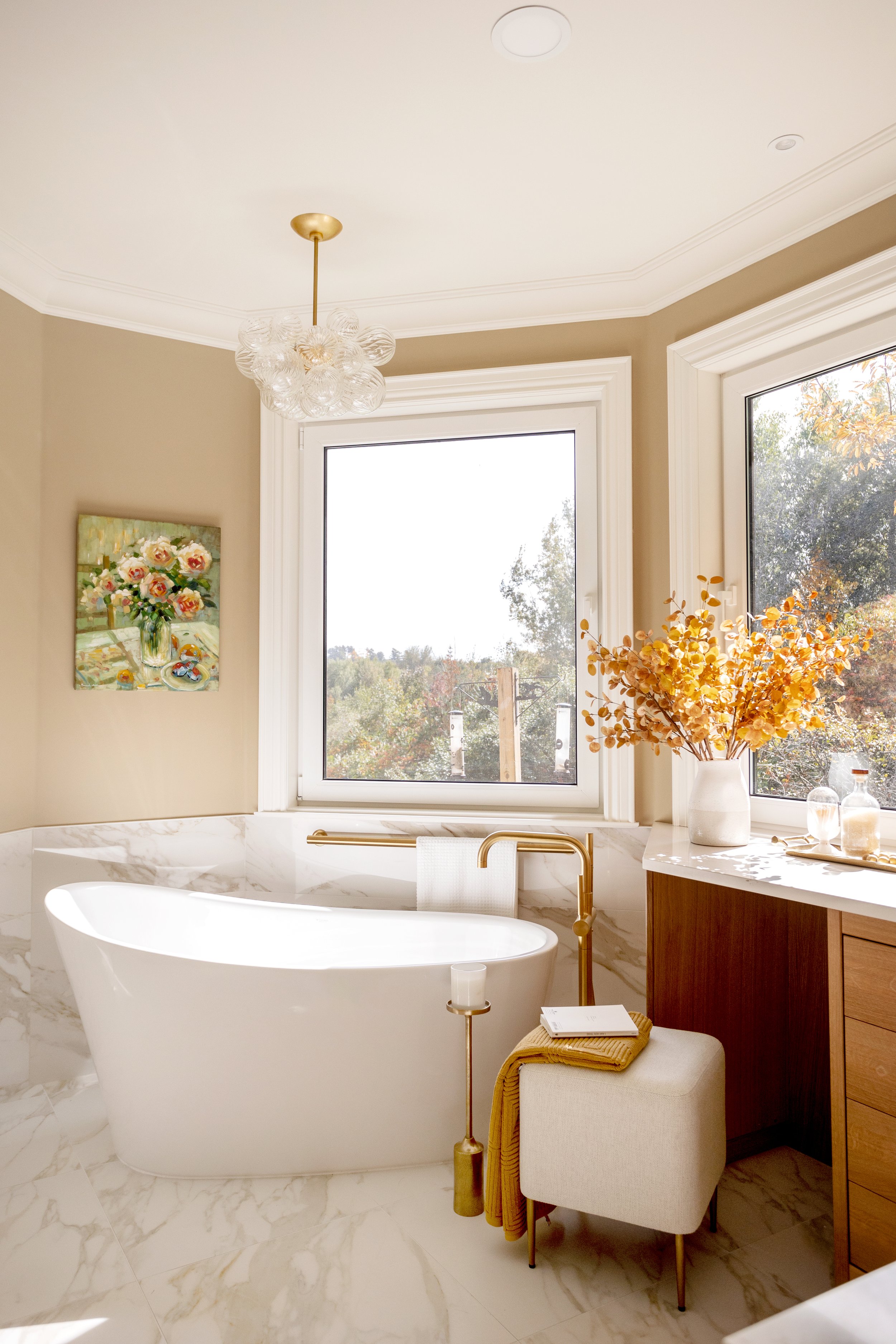













Credits
Michele Bowman / Design
Crownhill Woodworking / Ensuite & Powder Room Vanities
PRF Custom Kitchens / Kitchen Cabinetry
Smiley’s Homeworx / GC
Fireside Staging & Redesign / Wallpaper
Manor12 Style / Staging
Nat Caron / Photographer